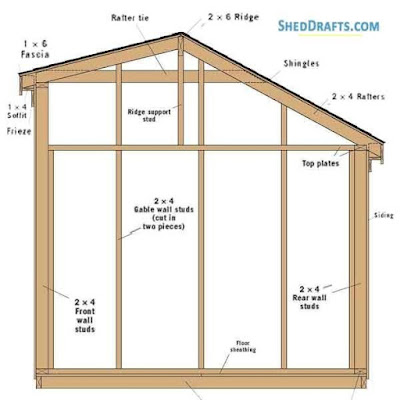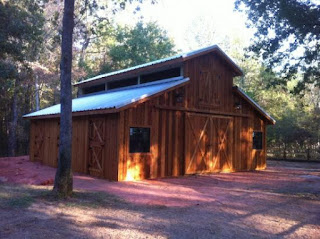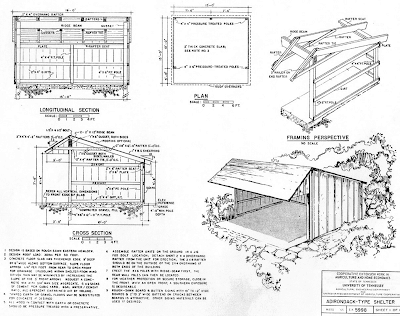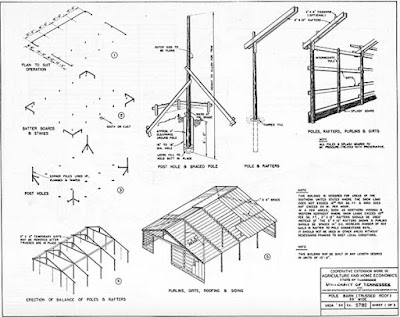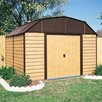Build 8×12 storage shed plans
Detailed 8×12 storage shed plans & blueprints for making a durable gable shed in your yard. These plans will help you make a simple and multipurpose storage shed on a low budget.
This shed can easily be used as a workshop, tool shed, garden shed or even as extra living space.
You only need basic building materials for finishing this DIY project. Complete floor and wall frame diagrams are included along with blueprints for constructing the roof.
8×12 Storage Shed Plans For Constructing The Foundation & Floor Frame
5 inch deep ditch on the land where the foundation for the shed will be laid and fill it up with concrete to form a solid base for the shed. Level out the concrete with a roller and leave it to dry for a day. Take three 12 feet long pieces of pressure treated wood and make the skids for the shed floor. Use ten 93 inch joists and two 12 feet rim joists for framing the shed floor. Trace the location for the joists on the rim joists and then secure those using nails.
Verify that the crowned border of the joists is facing upward. Place the frame for the shed floor over the skids and verify they are square by confirming the diagonal lengths. Attach metal angles to each joist across the skids on the outside with galvanized nails and then fasten each joist to the central skid. Secure the sheathing on the floor frame from one corner to other by driving nails at every 6 inches along the boundaries.
Towards the center, you only need to drive one nail every 12 inches, Connect the outer skids and the joists with angles. Use galvanized nails for securing the skids and hanger nails for fastening the joists.




